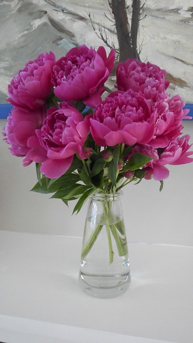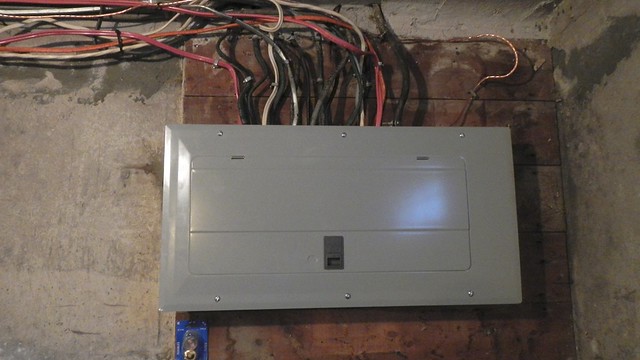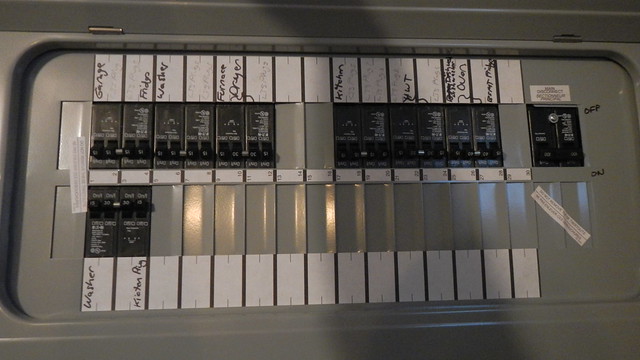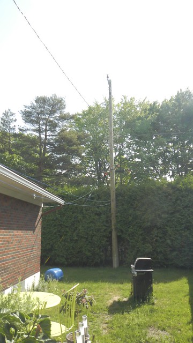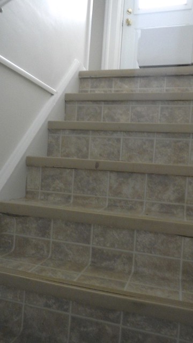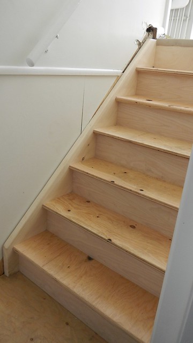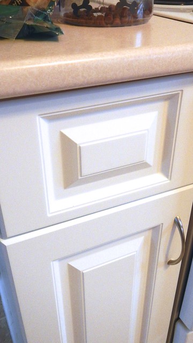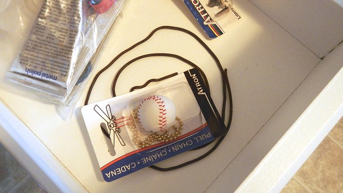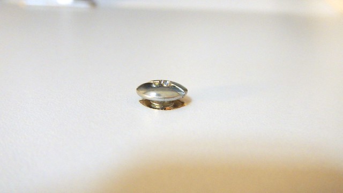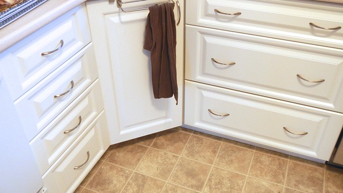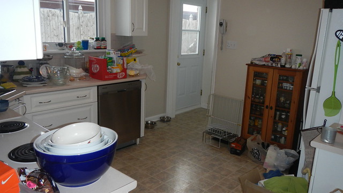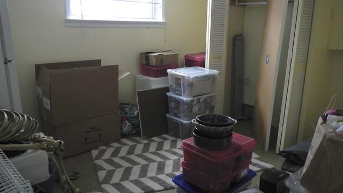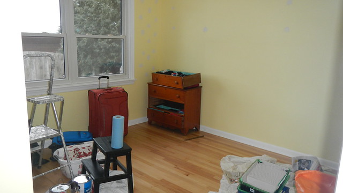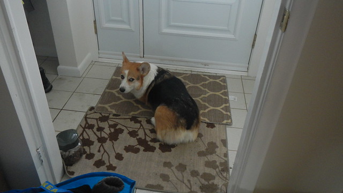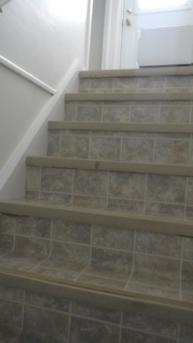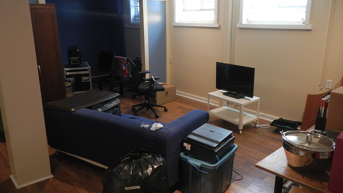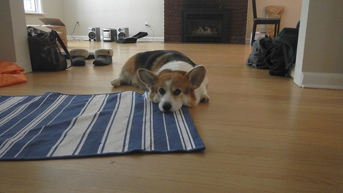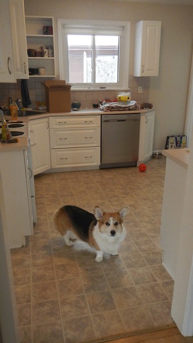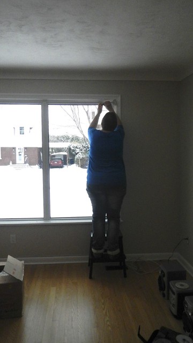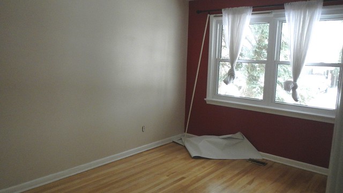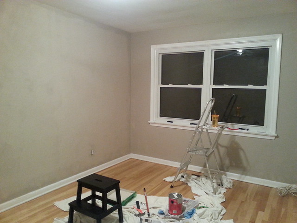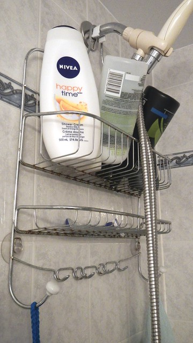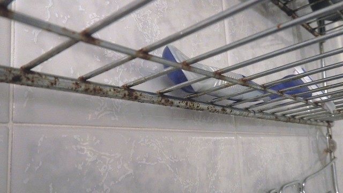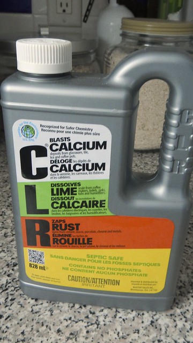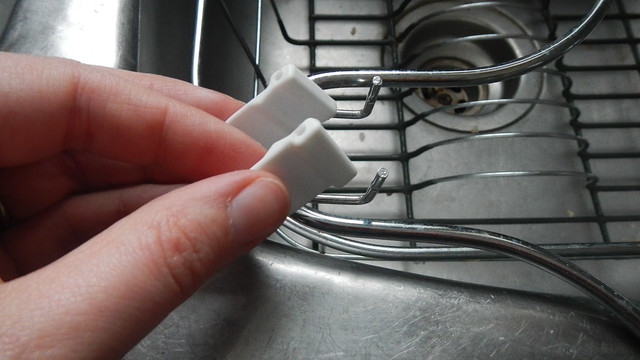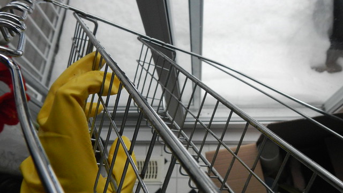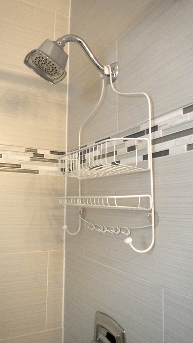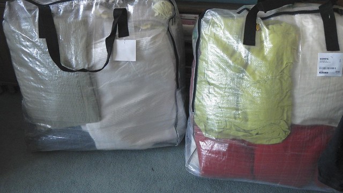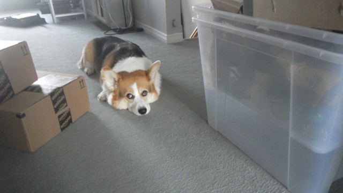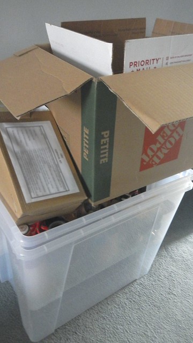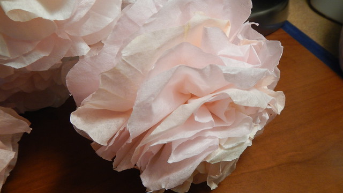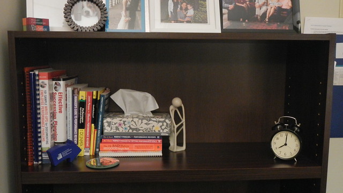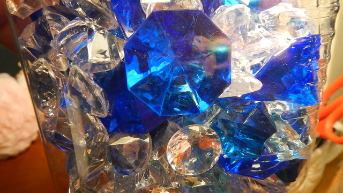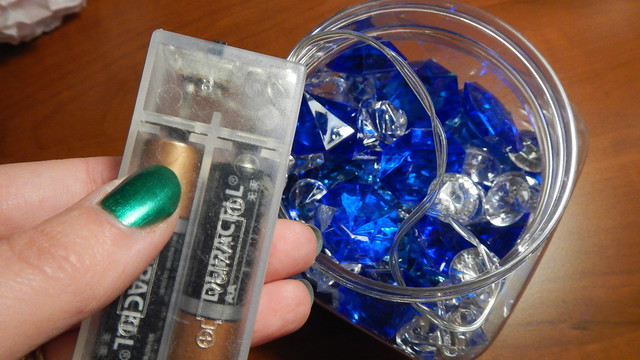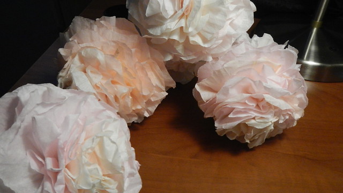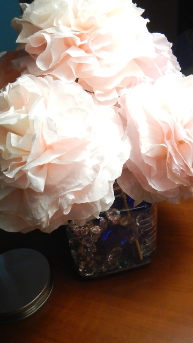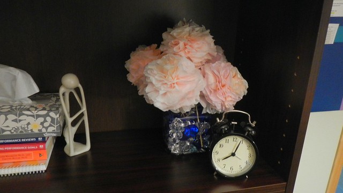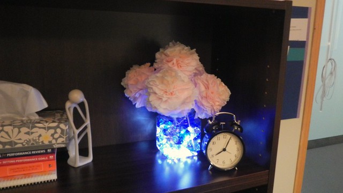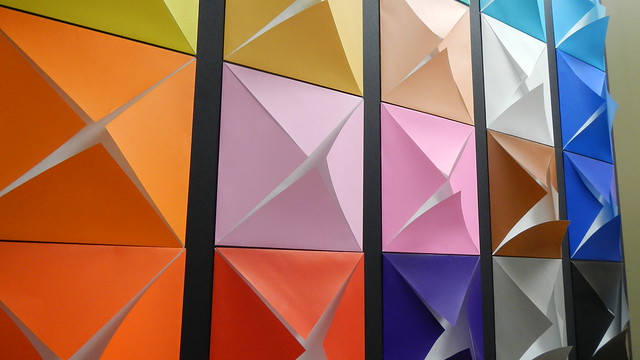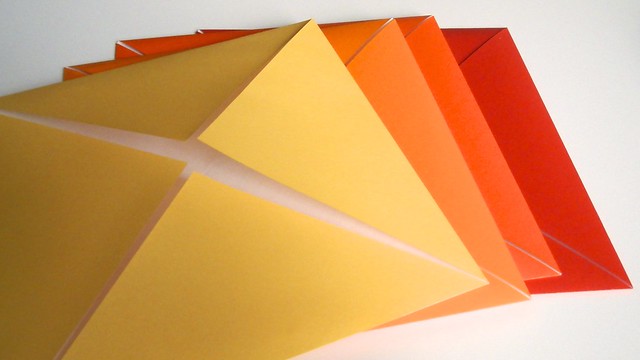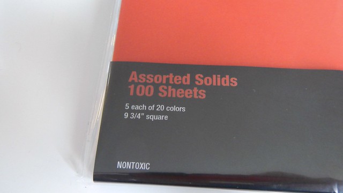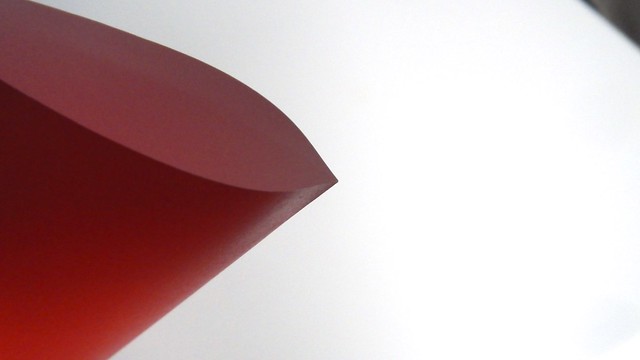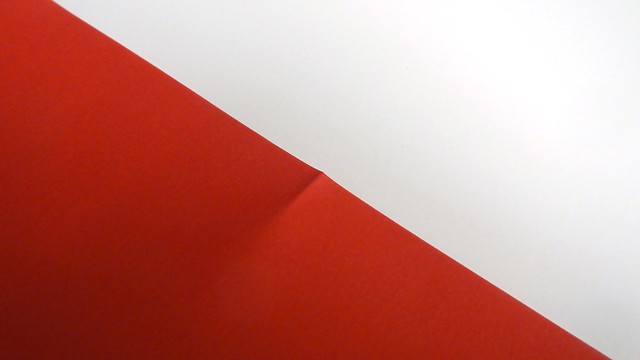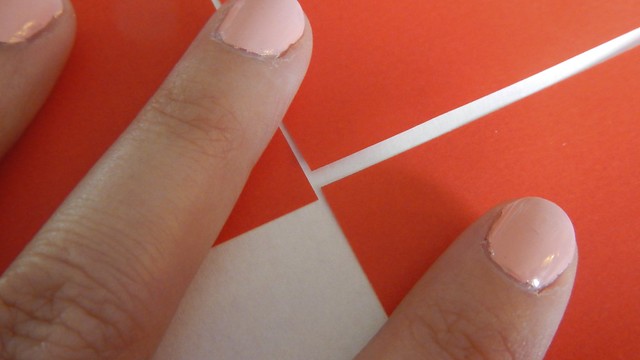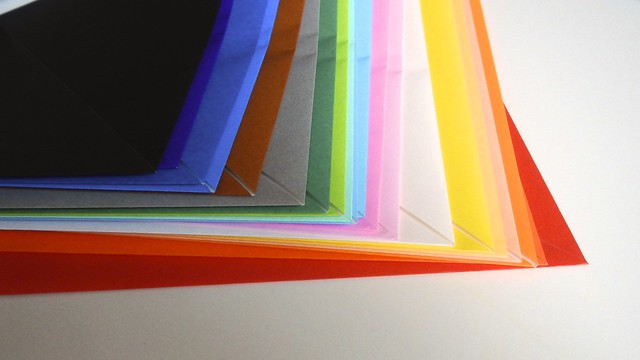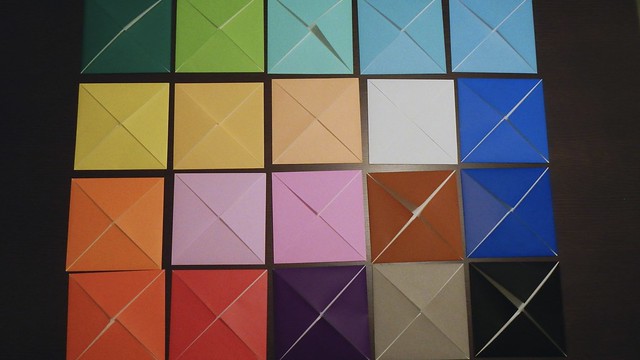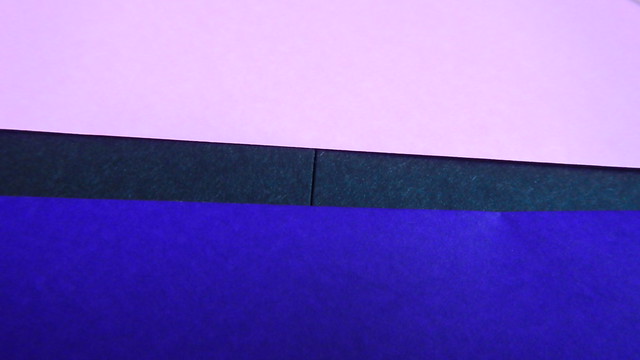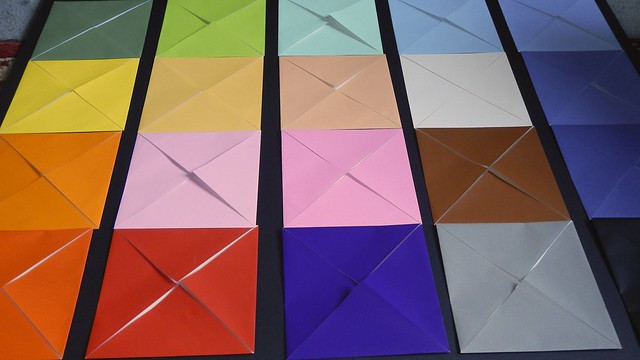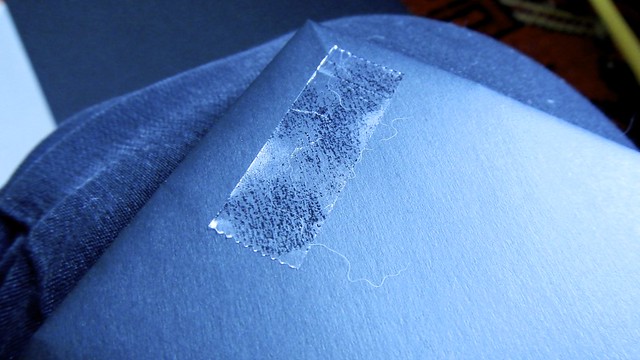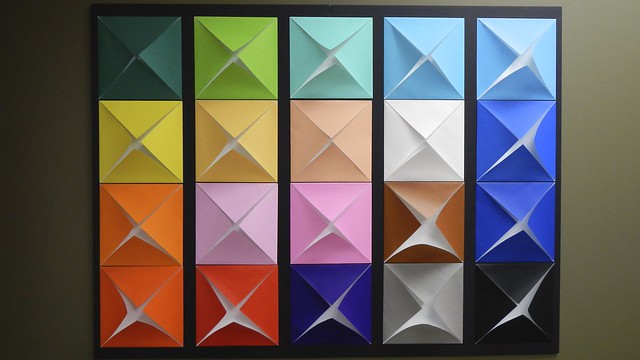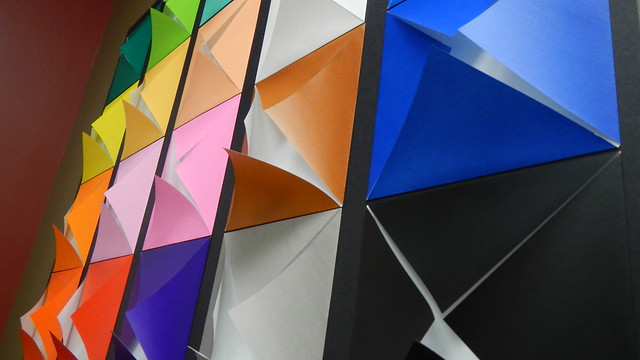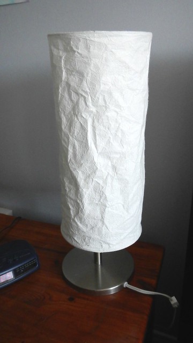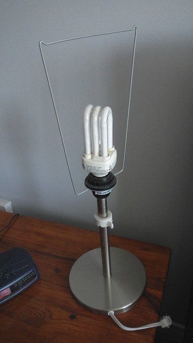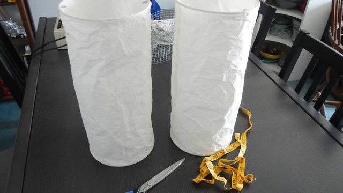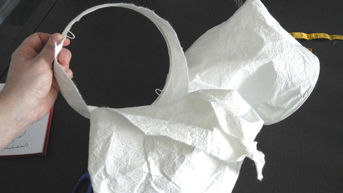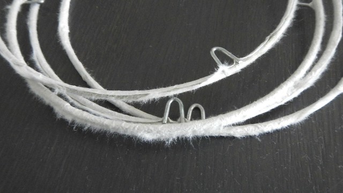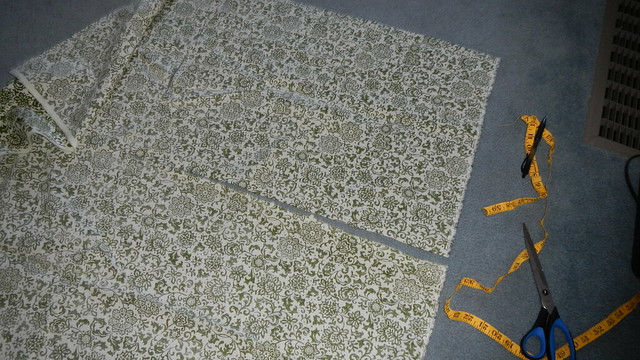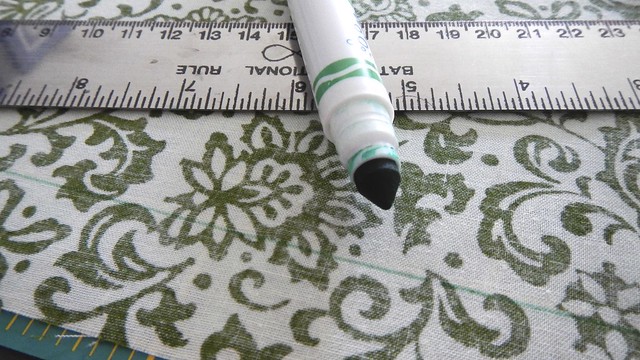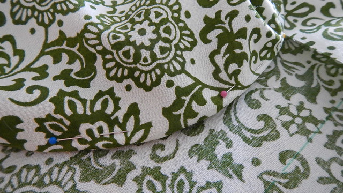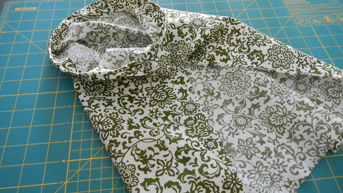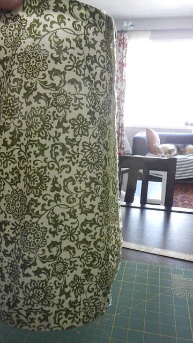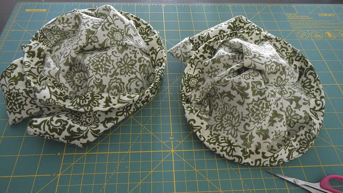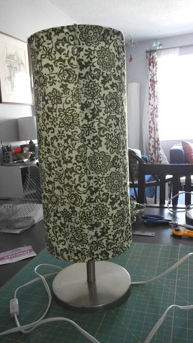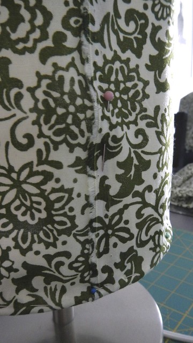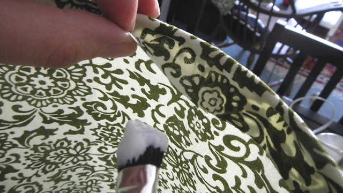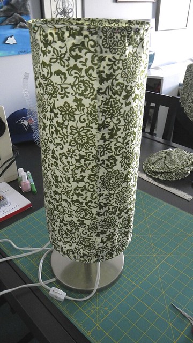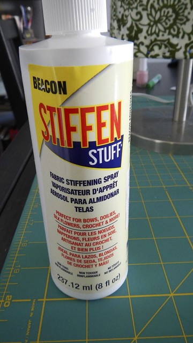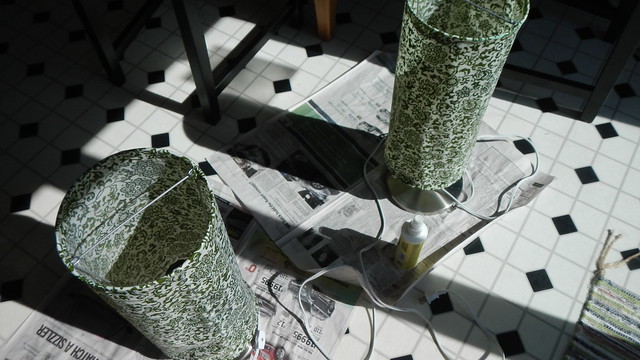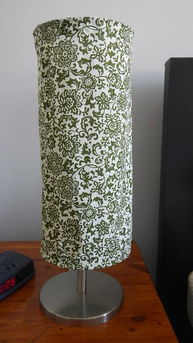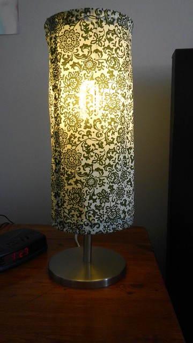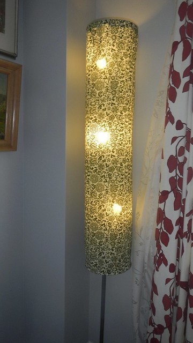We own a house! Closing went ahead as scheduled, barring some minor panic when the lawyer on the other side didn’t get back to us until late in the afternoon the day before. In fact we closed early. We were all set to pick up our keys at 3:30 yesterday afternoon. I used to work for a lawyer who did real estate and I can tell you that THAT is early.
However.
We got to the lawyer and the receptionist handed us an envelope. On the envelope it read [Pie’s first name] Toppenham and Heather [My last name]. And it contained a cheque. No keys. They had accidentally given our keys to someone else who had a similar set of names! The poor receptionist’s head practically exploded. After they tracked the guy down who had taken our keys the receptionist drove them to the Tower to us, so we didn’t get into the new place until around 6:30, so these pictures are all taken at night. But I hope you can get a good idea of what it’s like – and all the work that needs to be done!

Finally, an entranceway with a door that can be shut to prevent canine and toddler escapees. And for the first time ever we don’t have to climb a huge flight of stairs after coming through the front door.
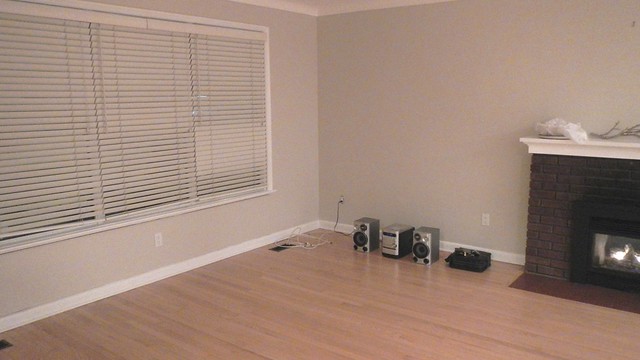
Living/Dining room facing the front.
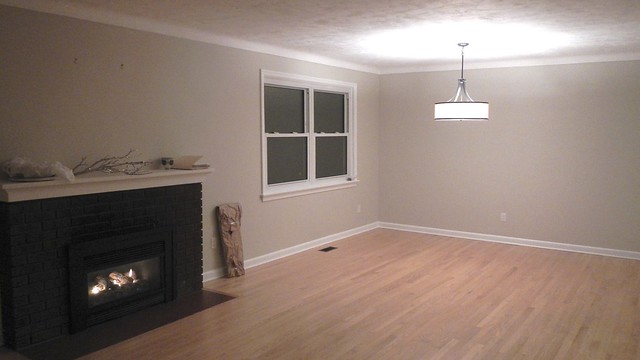
Living/Dining facing the back.
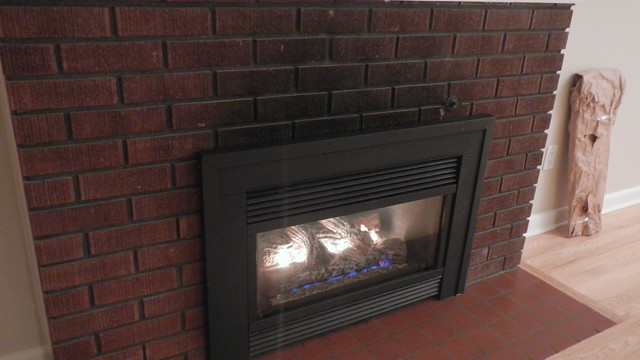
Yes, that’s a gas fireplace. The first thing I did when I walked in the door was crouch down, learn how to ignite the pilot light, and turn that sucker on. This is on the list of things to update but it’s not a priority at present.
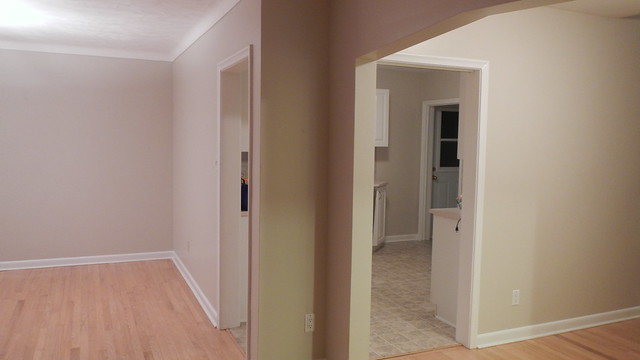
Dining room on left, entranceway on the right, looking into the kitchen.

From the living room through the entranceway to the stairs that go up. So many less to climb with a baby on the way!
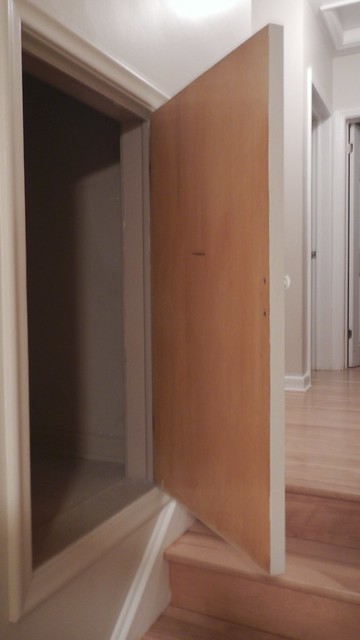
There’s a large cubbyhole on the stairway. Not sure what we are going to hide in here.
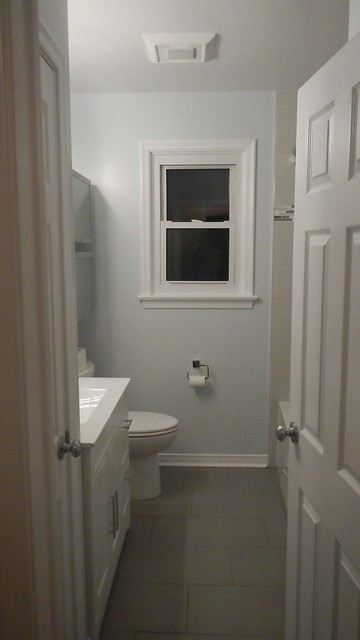
The bathroom is to the left at the top of the stairs. It’s been recently redone and is quite nice.
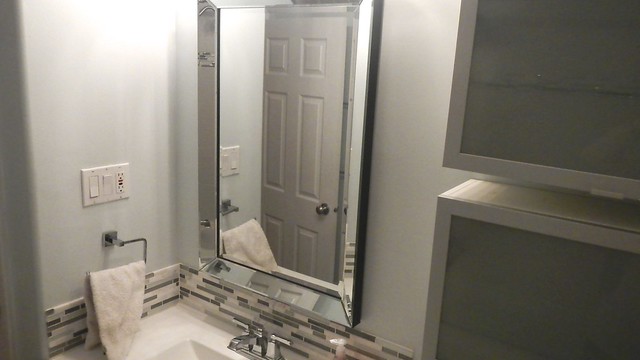
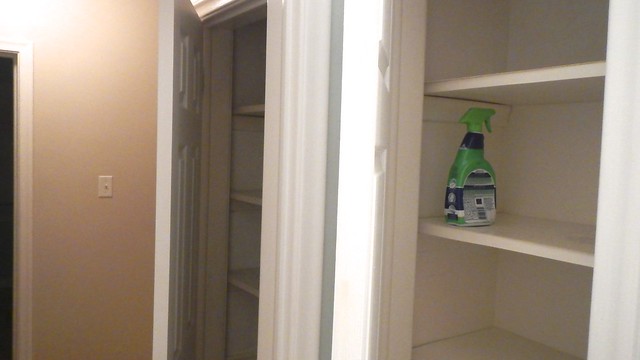
Plus there’s a storage closet inside the bathroom and then the linen closet is immediately outside the door.
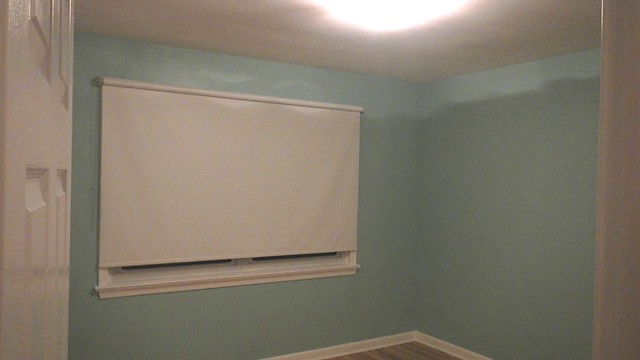
This is the guest bedroom, which faces front and is closest to the bathroom.
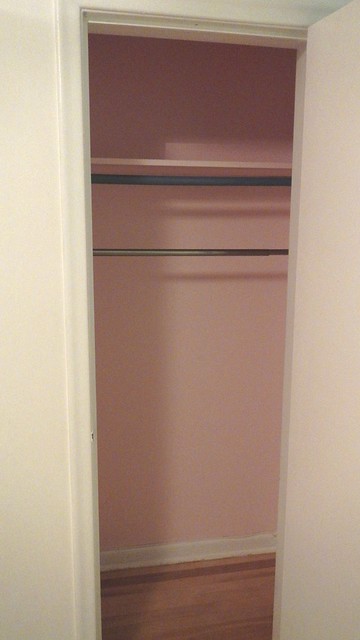
It has a pink closet.
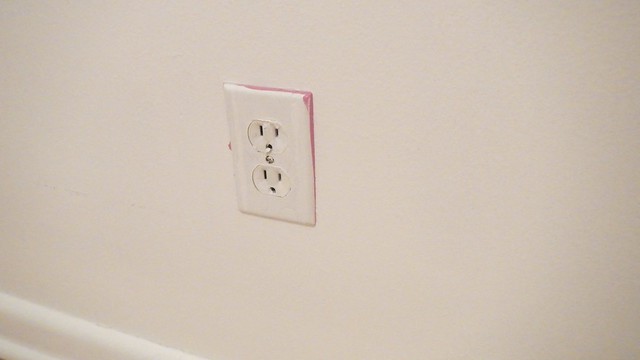
And a somewhat dodgy paint job.
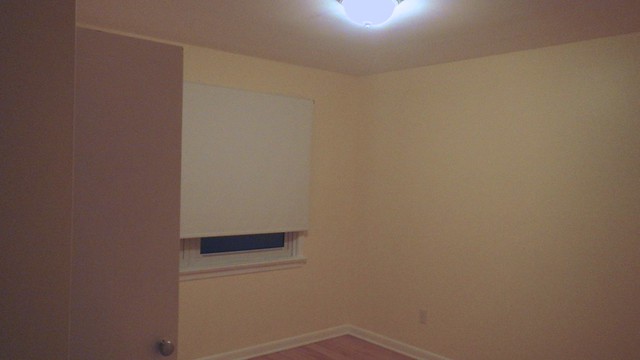
This will be the baby’s room, because it’s smallest and close to the master bedroom.
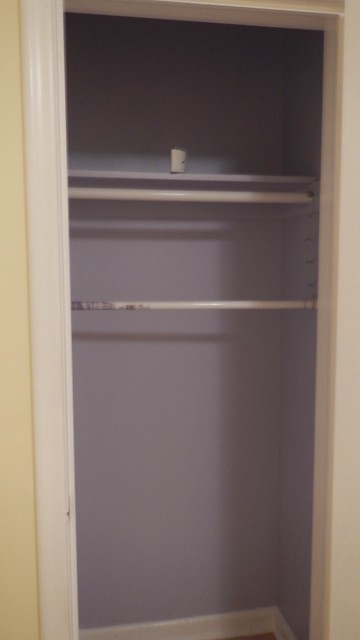
It has a purple closet.
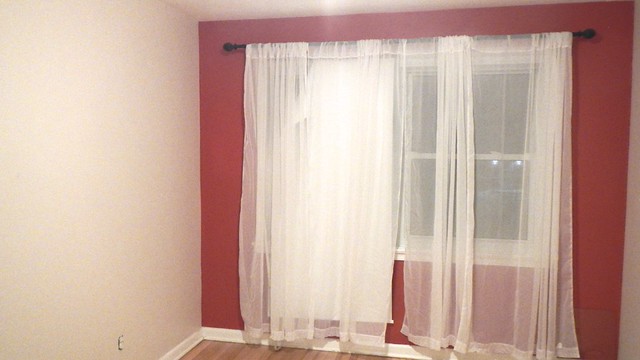
The master is long and narrow with a giant red wall and some severely broken blinds.
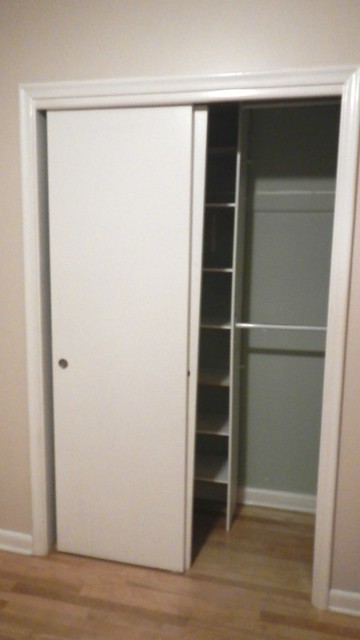
It has a green closet.
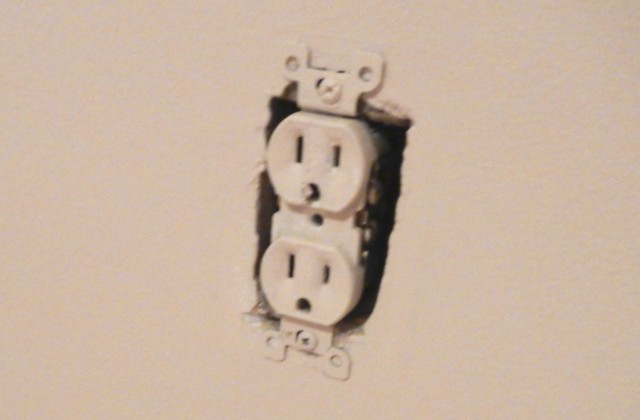
And no outlet covers. I suspect the Pie and I are going to show up at the ReStore some day soon and buy out their whole stock.
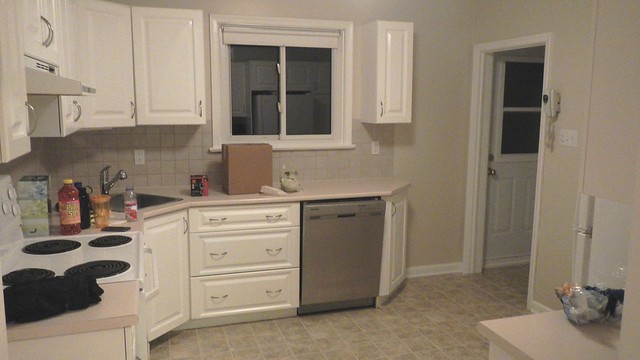
Back downstairs. The kitchen, which faces the backyard.
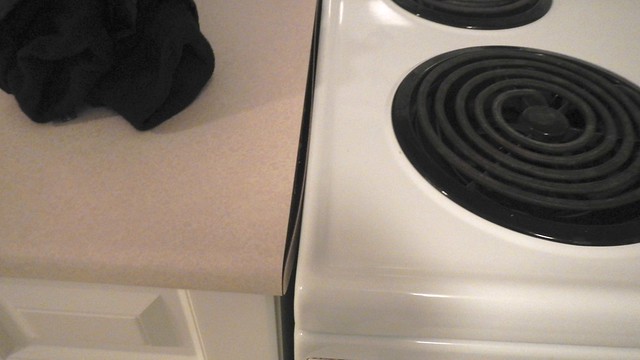
The countertops need a re-do, but we have an interim plan that is cheap that will hold us until we have some more money to do something drastic.
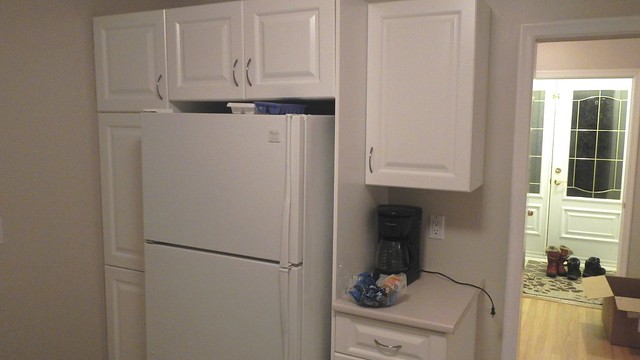
More of the kitchen. We might actually have enough cupboards this time to keep our food IN the kitchen instead of in a cupboard in the basement.
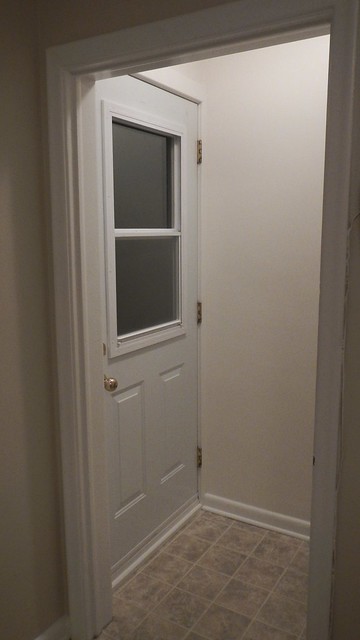
Back door off the kitchen. I no longer have to take Gren down two flights of stairs to shove him into the back yard.

Stairs to the basement. They’re actually quite steep and the more pregnant I get the less I may be heading into the basement.
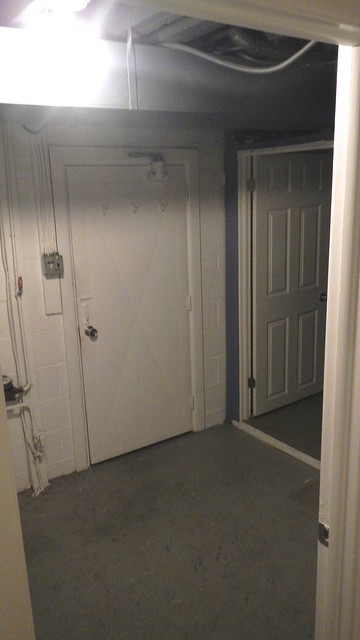
The “main” basement level. That’s the door to the garage, and then the door to the right is the room that will be my office/craft room.
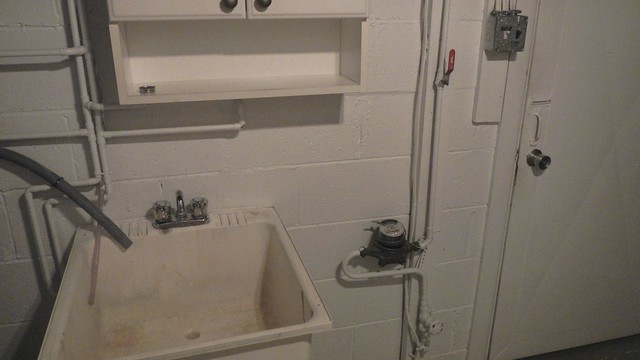
Laundry sink is next to garage door, handy for making messes.
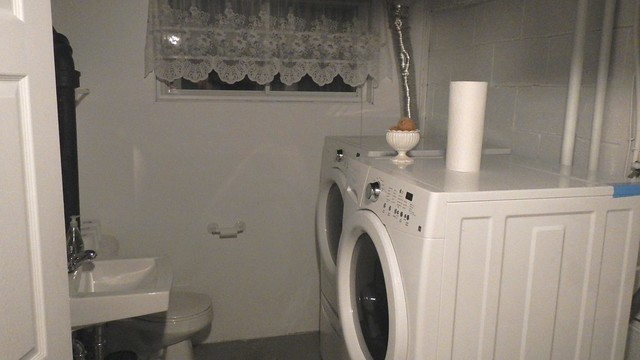
And directly next to that, with no wall or door or anything in between, is our hallway/laundry room/second bathroom! This is why our house was so cheap. Clearly this is a priority fix for us. My dad apparently has a plan for it cooking up in his head already. For now while he’s in Florida we’re just going to rig a curtain so that people who gotta go can go.
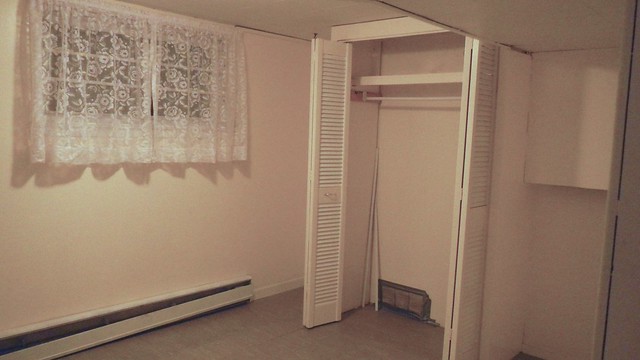
This is my little office. It has a closet which is oddly placed. The ceiling has been dropped and the floor raised so the Pie actually has issues standing up in it. It makes him grumpy but I keep telling him he can simply stay out.
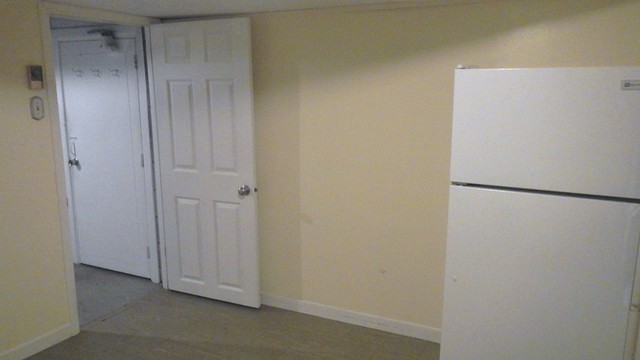
It also contains a fridge, which will be handy for many shenanigans. Note the cut off part of the door because the ceiling is so low.

Re-doing the office is one of our moderate priorities, because it’s the most dated part of the house, but it will be a serious undertaking because yep, those are asbestos tiles. Woo.
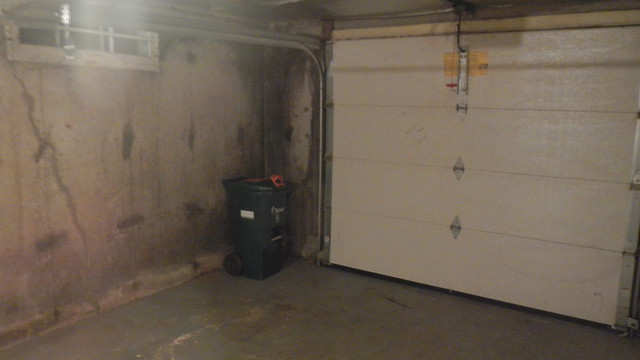
Here’s the garage. It’s long and narrow and smells of cigarette smoke. It also contains a corroded, ancient fuse box (with glass fuses) that is in danger of shorting out at any moment (and which also does not meet a modern-day house’s need for extra outlets). So it’s our highest priority fix at the moment. If you know a reasonably priced, certified and reliable electrician who services the west end of Ottawa, please let me know!

Anyway, from the weird part of the basement there’s another door leading down into the second basement. Which has been re-done recently.
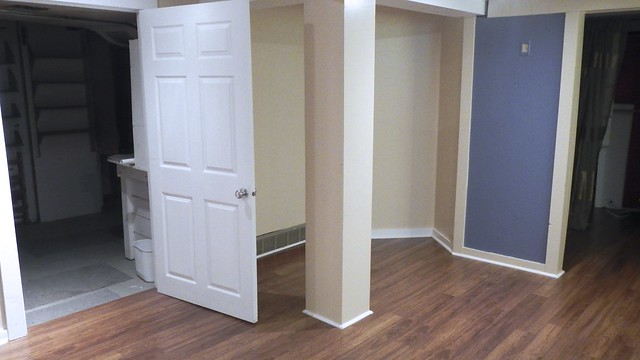
To the left is workshop/storage, and to the right is the Pie’s new office nook.
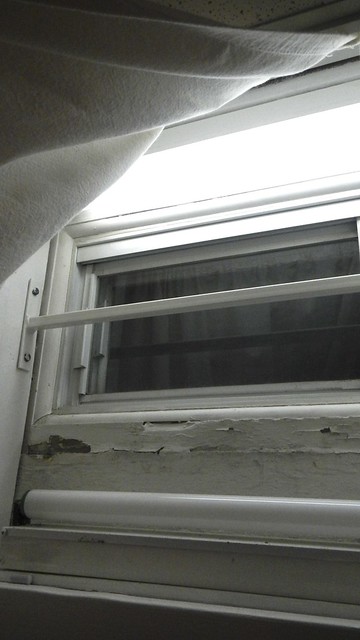
In the main space, the previous owners put fluorescent bulbs on the windows to give the impression that daylight was pouring in. It’s not a very good illusion.
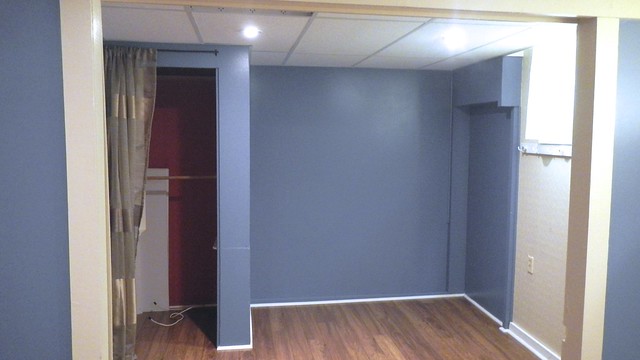
The nook is actually way bigger than we originally thought.
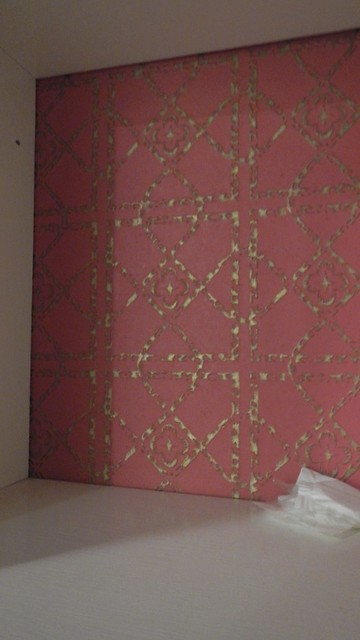
And has this super-rad textured original wallpaper.
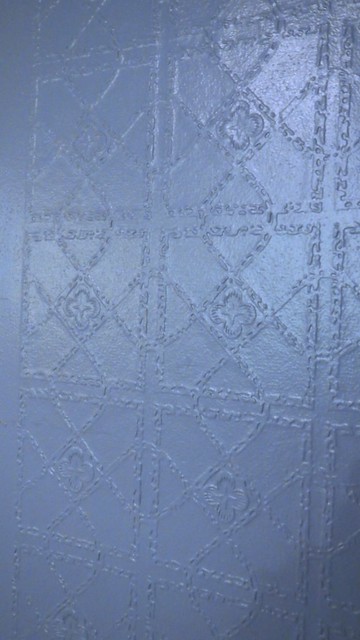
Which they’ve painted over in some places.
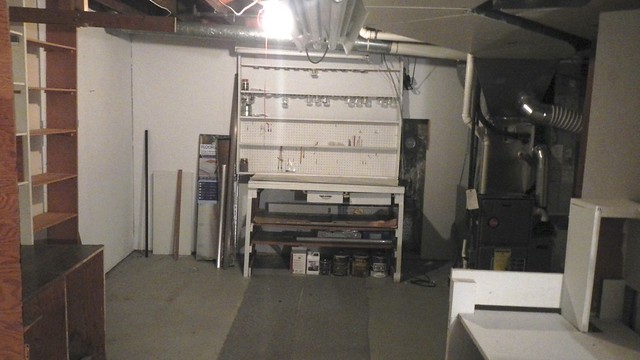
The workshop/storage area has four unique workbenches, each clearly for a different purpose. I suspect we will end up tearing out three of them to make room for other things.
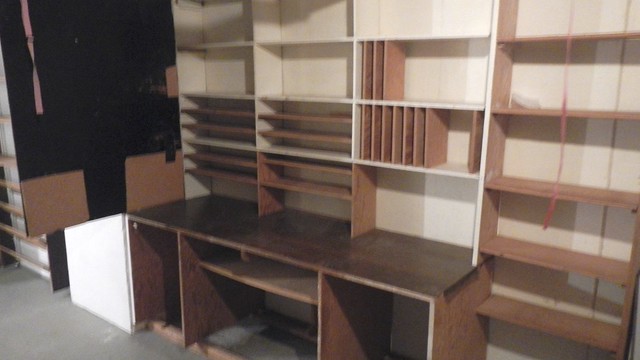

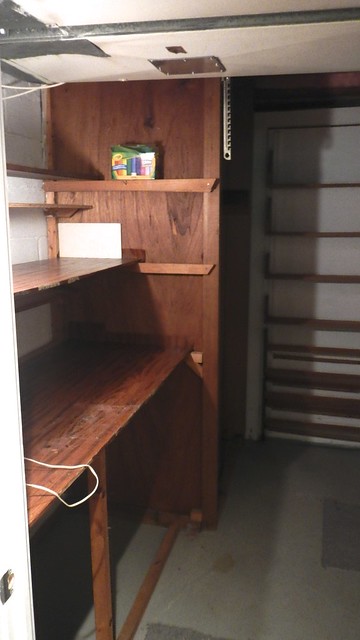
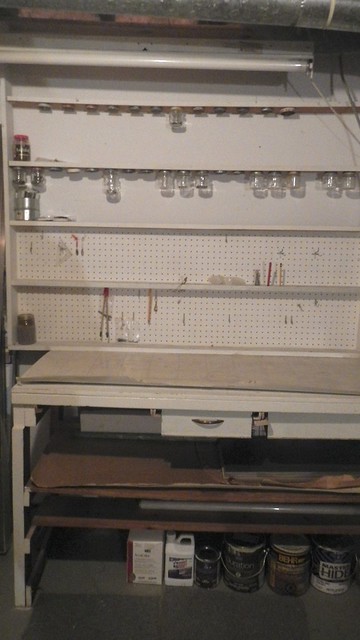
The sheer amount of custom shelving is both admirable and totally overwhelming.
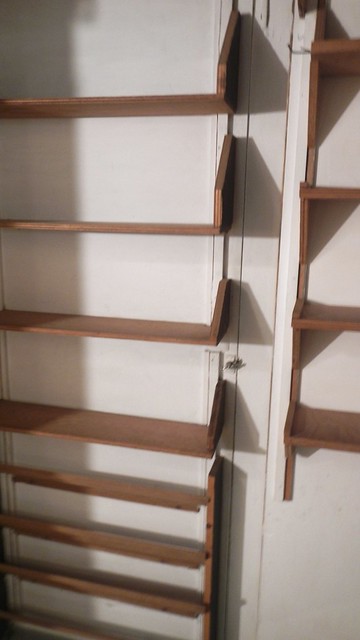
Under some shelves you’ll find the door to the cold storage room.
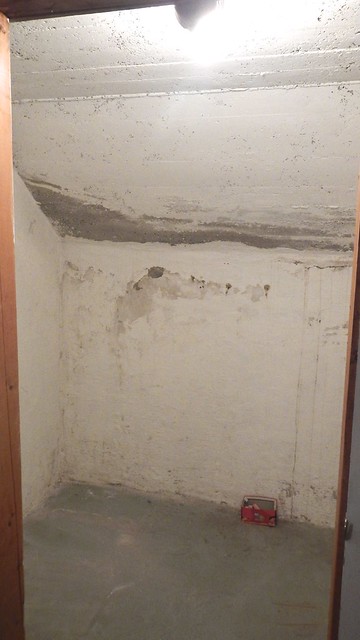
A.K.A. the murder room. I suspect that our children and their friends will lock each other in here from time to time.
So as you can see, there’s a lot of potential here for the Pie and I to learn how to do things on our own – with a little help from our friends and family of course and their expertise. I think we’re going to enjoy turning this house into something we can raise a family in. Stay tuned for all our shenanigans!
